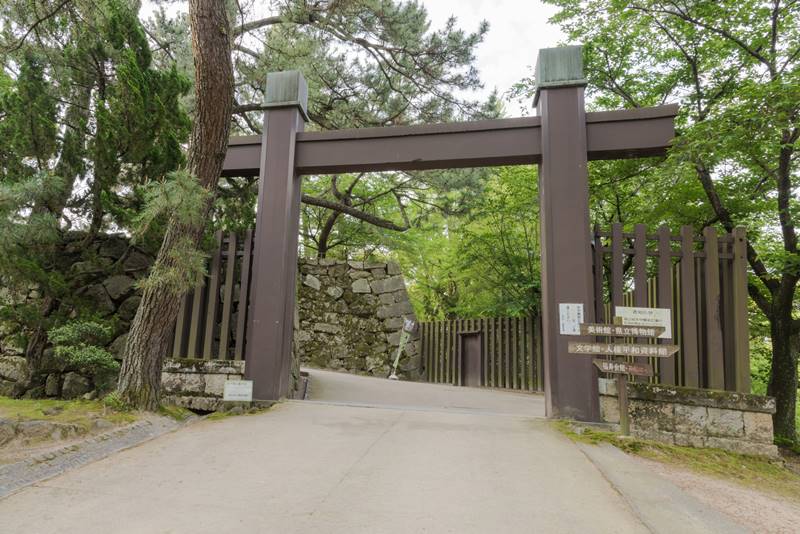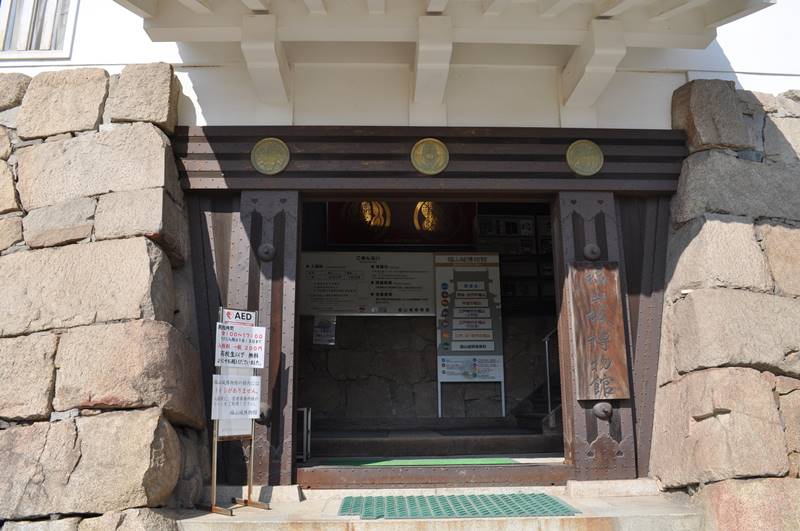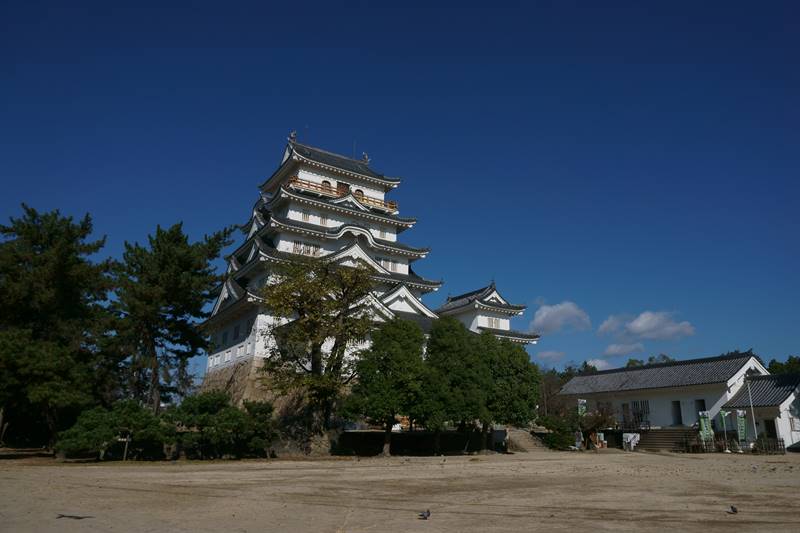This is all about Fukuyama Castle Ruins you want to know.
Every information you get on this site will be from a credible source based on Japanese history (books for reference).
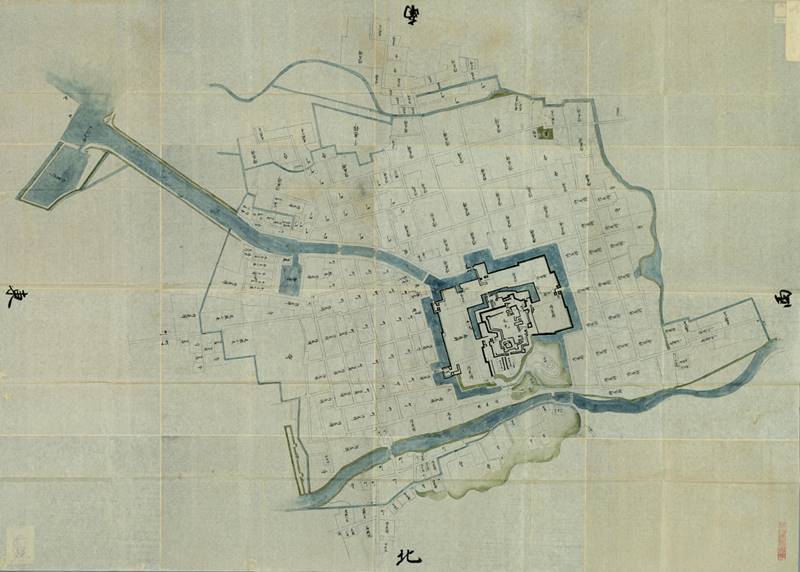
Collected by the Inagaki family, the Toba Daimyō from the mid-Edo period to the Meiji Restoration, as materials for military studies. There are about 350 illustrations, but there is no uniformity because only illustrations of castles, illustrations including castle towns, and old battlefield illustrations are mixed.
Another typical example of a castle picture in the Edo period is "The Shōhō Shiroezu", picture of the castle and castle town that the Edo Shogunate ordered the daimyō to create and submit,aggregating military information such as the buildings inside the castle, the height of the stone wall, the width of the moat and the water depth, etc., it also details the location and shape of the castle town and the mountain river.
Profile : Fukuyama Castle Ruins
| Location | Fukuyama City, Hiroshima Prefecture |
| Also known as | Hisamatsu Castle |
| Type of castle | Flatland |
| Mountain's name | ー |
| Elevation | ー |
| Condition | Reconstructed main keep |
| Designation | National Important Cultural Properties Fukuyama City Important Cultural Prorerties Hirosima Prefecture Important Traditional Building |
| Year built | 1622 |
| Abolished | 1874 |
| Castle lord | Mizuno Katsushige |
| Refurbishment lord | Abe Clan |
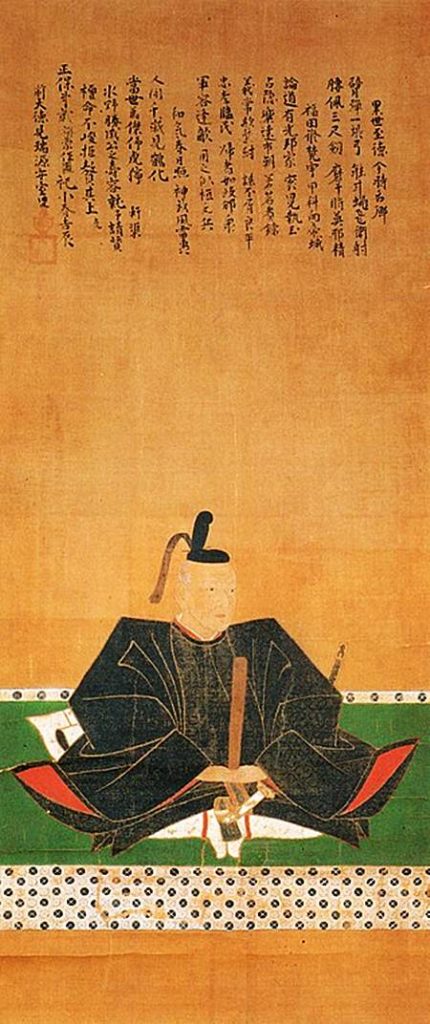
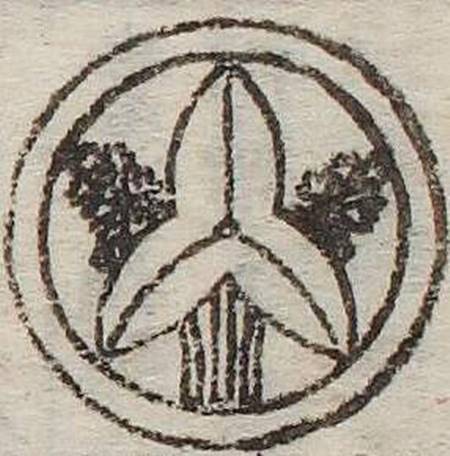
The family crest was originally created from the pattern that the emperor and the royal family put on the kimono, and the pattern was made into a fixed pattern, and the one attached to his own oxcart is said to be the beginning of the family crest. The warlords drew large crests on the flag-fingers, used to distinguish enemy views on the battlefield, and used by the generals to determine which warlords were active and how much.
Fukuyama Castle admission
admission fee : 200yen (Adult) for free (under high school students) ※Fukuyama Castle Museum
admission time : am9-pm5
(April 1- August 31) : am9-pm6:30
(September 1-March 31) : am9-pm5
closing period : every Monday December 28 - 31) reference official site
Fukuyama Castle Google Map
Fukuyama Castle Images
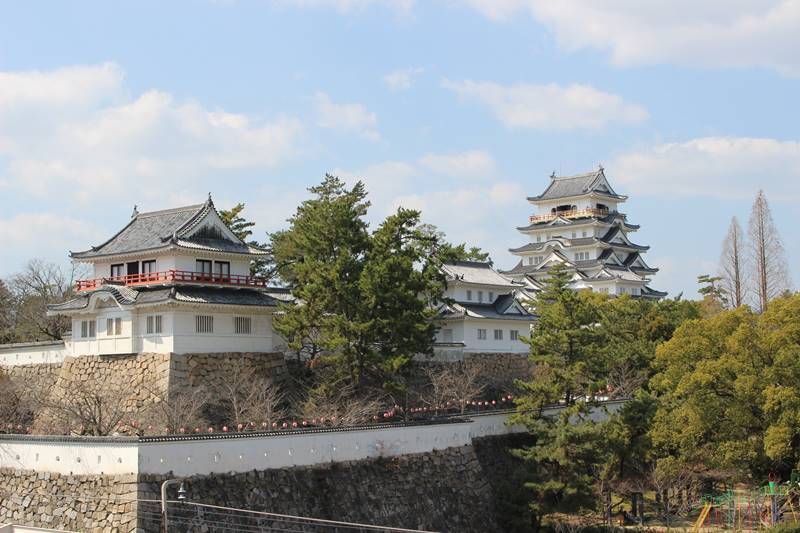
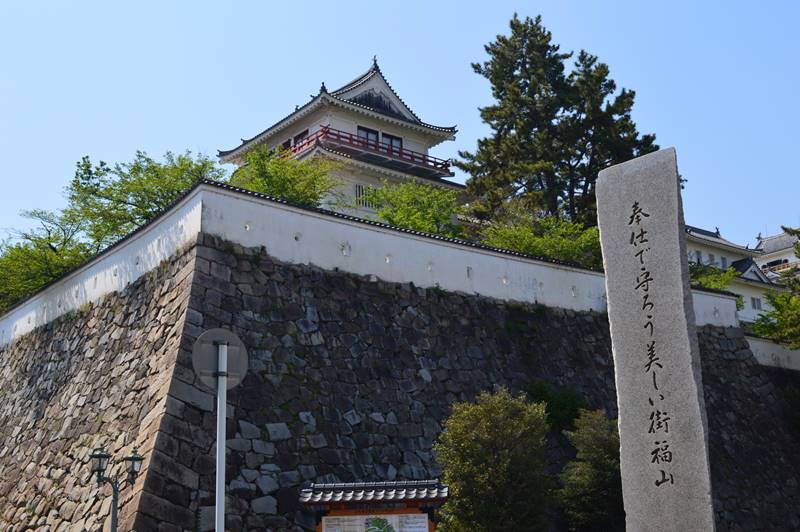
There were 7 triple-level yaguras, 16 double-level yaguras, and Tamon Yagura with a total length of approximately 570 m. This scale is worthy of special mention as the castle of 100,000 stone level daimyō. In addition, after the castle was built, the Shogunate made a huge financial call, and was treated according to the general contract of the world. It can be said that Fukuyama Castle was expected by the Shogunate as a castle that protects the important point between the Saigoku Kaido(Main road) and the Seto Inland Sea.

A relocation of Higashi Yagura in Fushimi Castle around 1620 , which was presumed to have been built in 1601. It has triple level-triple floor, and the first and second floors are of the same size, called ”Total two-floor structure". It is a Bōrō-type tower that has an architectural style on which a small independent Bōrō is mounted.
The walls are made of white plaster. If it is an ordinary castle, it has a scale equivalent to main keep. Aside from it, it is one of the oldest surviving yagura alongside the Uto Yagura in Kumamoto Castle.
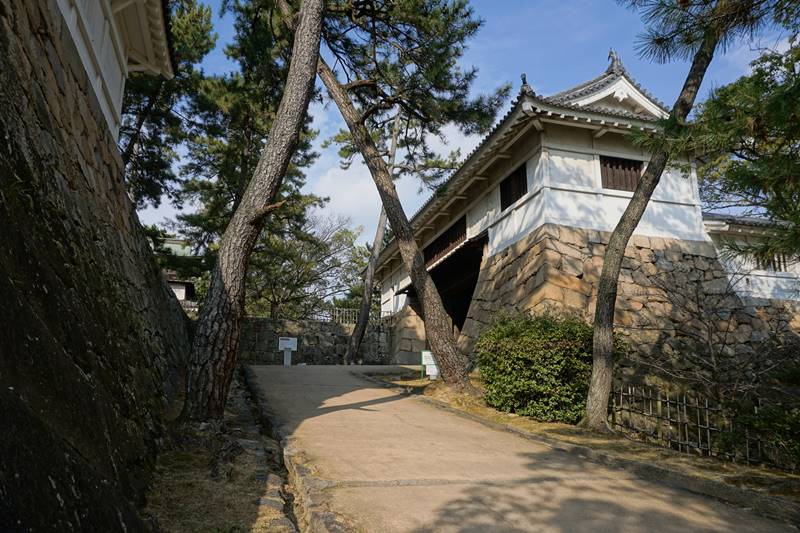
The Original yaguramon gate located main gate of Honmaru. As the name suggests, it is reinforced with steel bars.
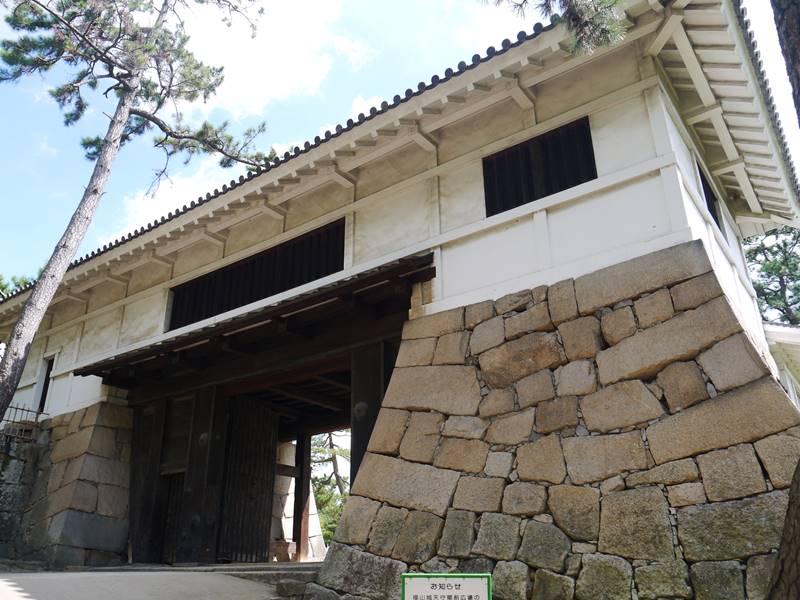
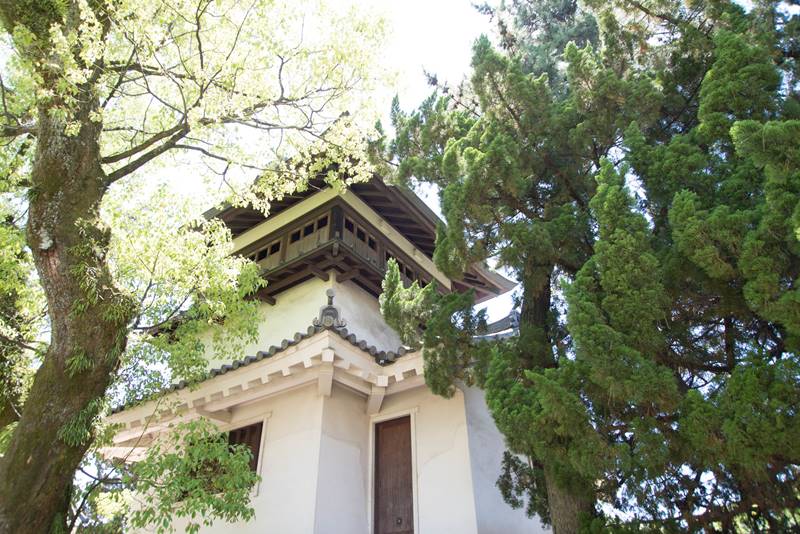
Reconstructed in 1973 by citizen's donation.
