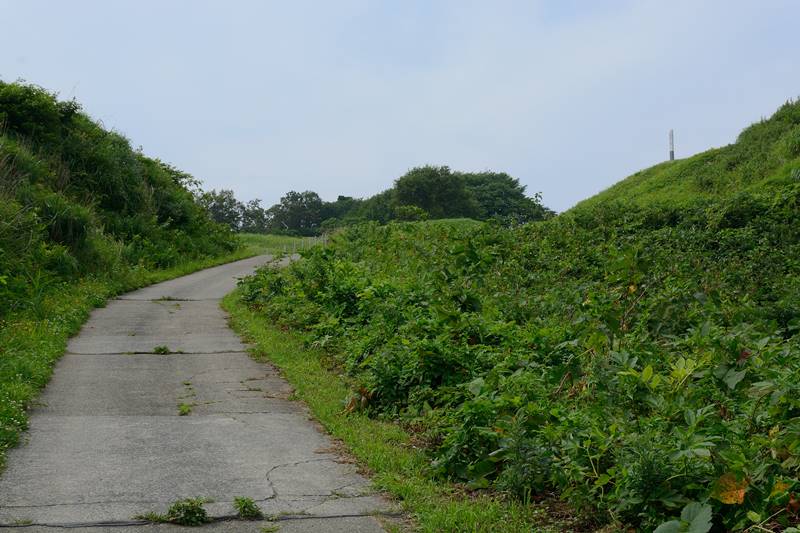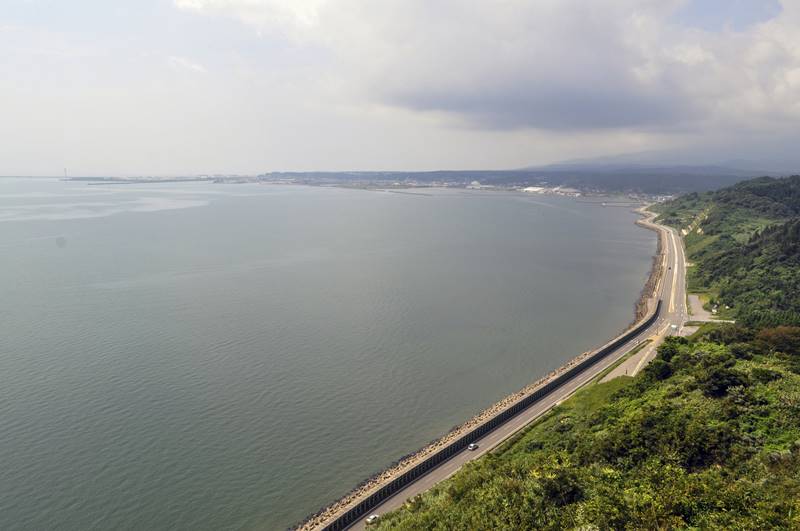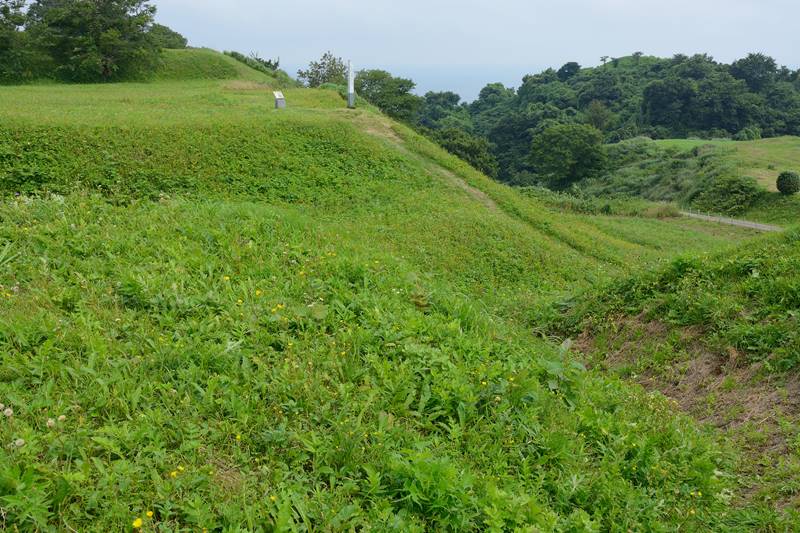This is all about Wakimoto Castle Ruins you want to know.
Every information you get on this site will be from a credible source based on Japanese history (books for reference).
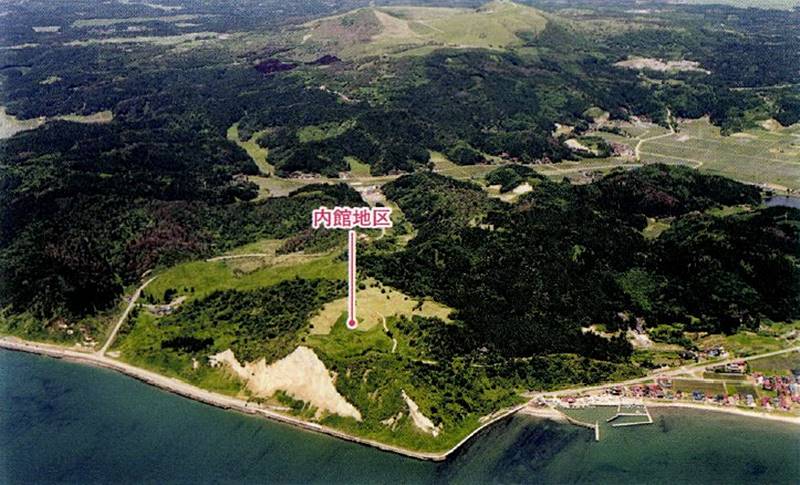
A mountaintop castle built on the Oibanazaki Hills at the base of the Oga Peninsula facing the Sea of Japan.
Profile : Wakimoto Castle
| Location | Oga City, Akita Prefecture |
| Also known as | Oibana Castle, Taihei Castle |
| Type of castle | Mountaintop |
| Mountain's name | Oibanazaki Hill |
| Elevation | about 100m |
| Condition | Ruins |
| Designation | National Historic Sites |
| Year built | Unknown |
| Abolished | 1589~1602 |
| Castle lord | Unknown |
| Refurbishment lord | Andō Chikasue |
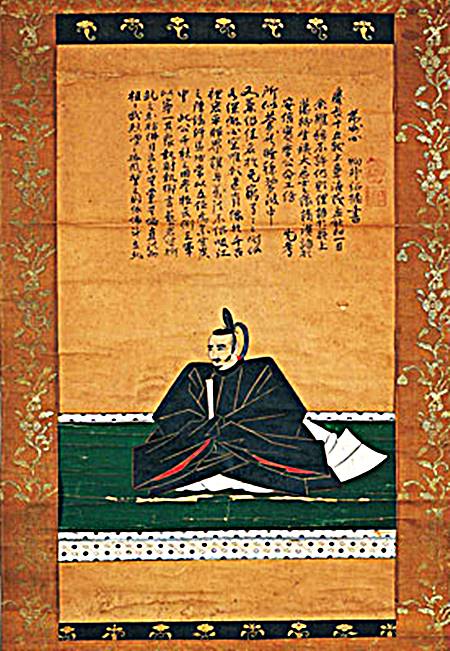
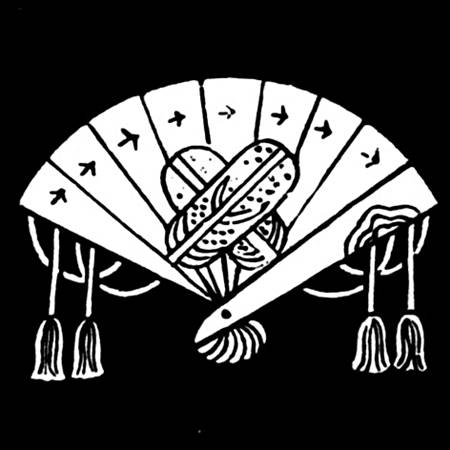
The family crest was originally created from the pattern that the emperor and the royal family put on the kimono, and the pattern was made into a fixed pattern, and the one attached to his own oxcart is said to be the beginning of the family crest. The warlords drew large crests on the flag-fingers, used to distinguish enemy views on the battlefield, and used by the generals to determine which warlords were active and how much.
Wakimoto Castle admission
admission fee : free
admission time : free
closing period : reference official site
Wakimoto Castle Google Map
Wakimoto Castle Images
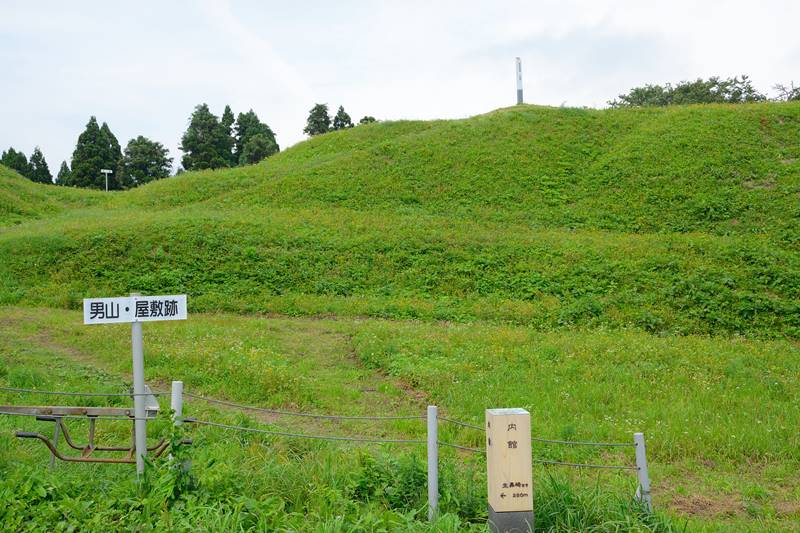
The person who built Wakimoto Castle and when it was built are unknown, but it is estimated that it was functioning around the 15th century from the excavated material. Later, at the end of the 16th century, Andō Chikasue renovated Wakimoto Castle and moved its headquarters. In the days of Chikasue, Andō Clan expanded his power as a Sengoku Daimyō, and under the Toyotomi administration, he became the daimyō of 52000 levels in Akita region, who was based in Minato Castle.
