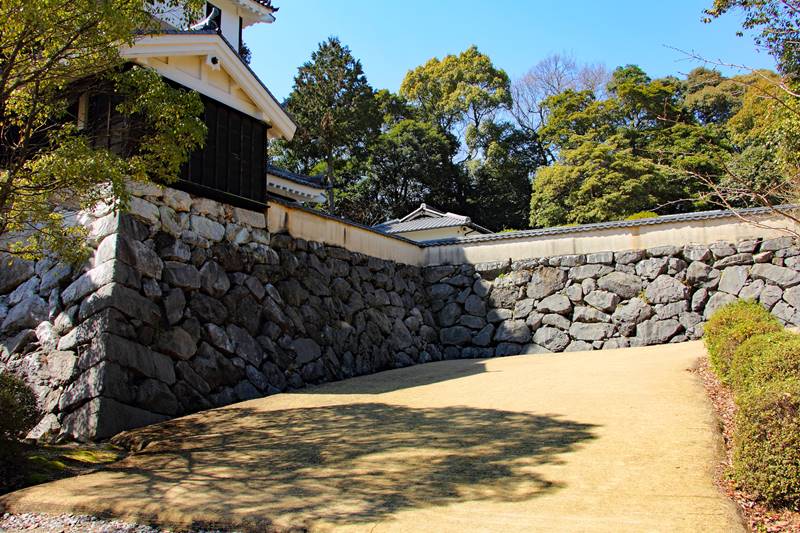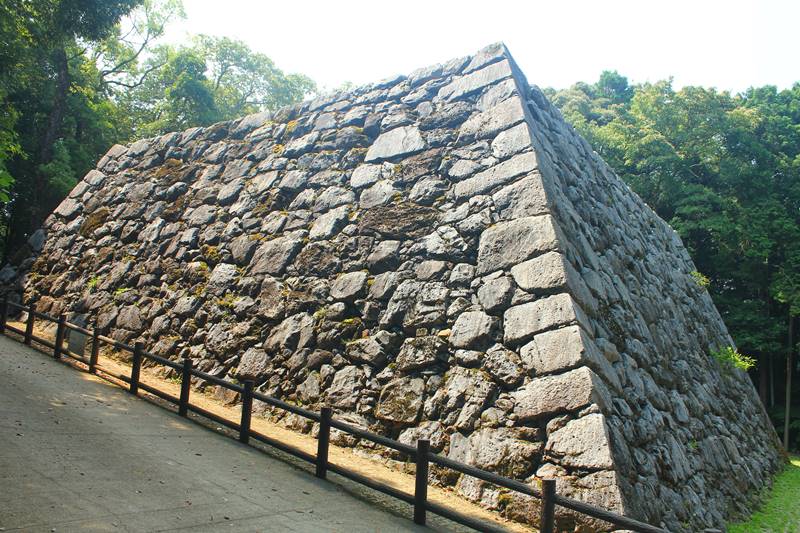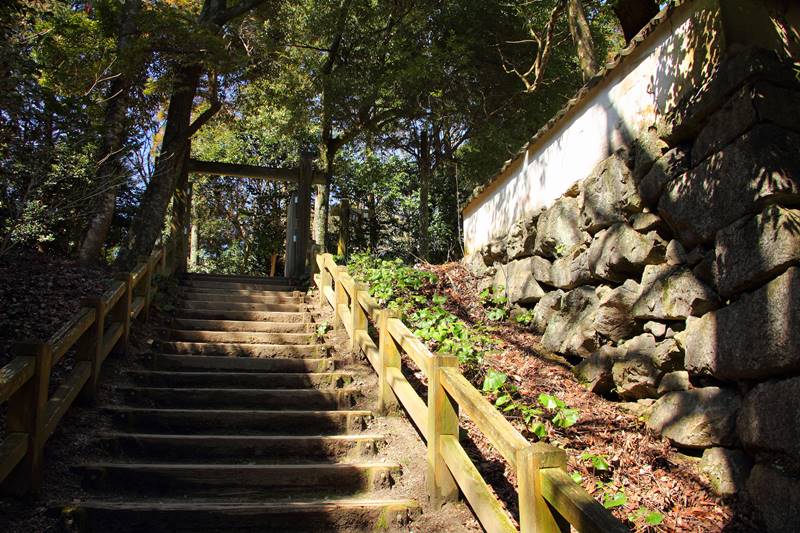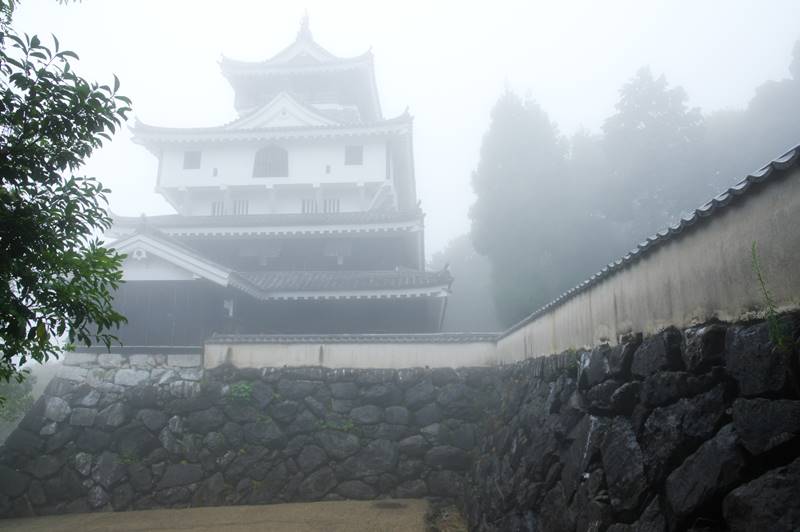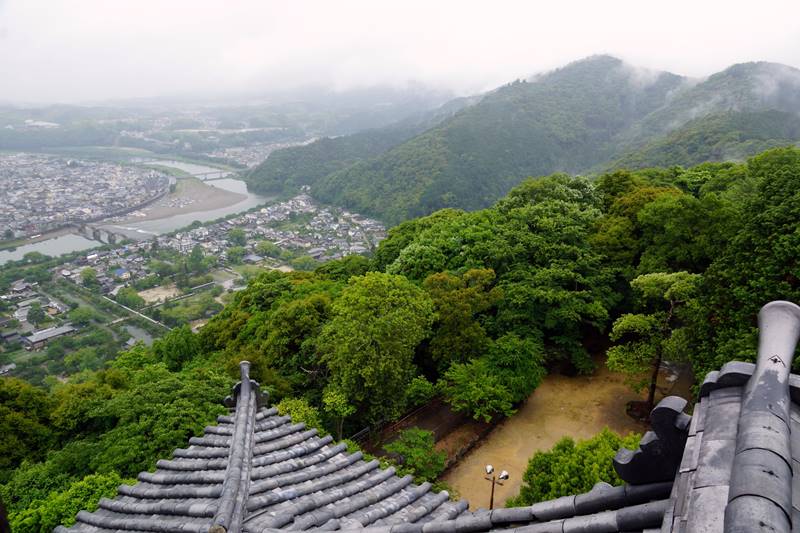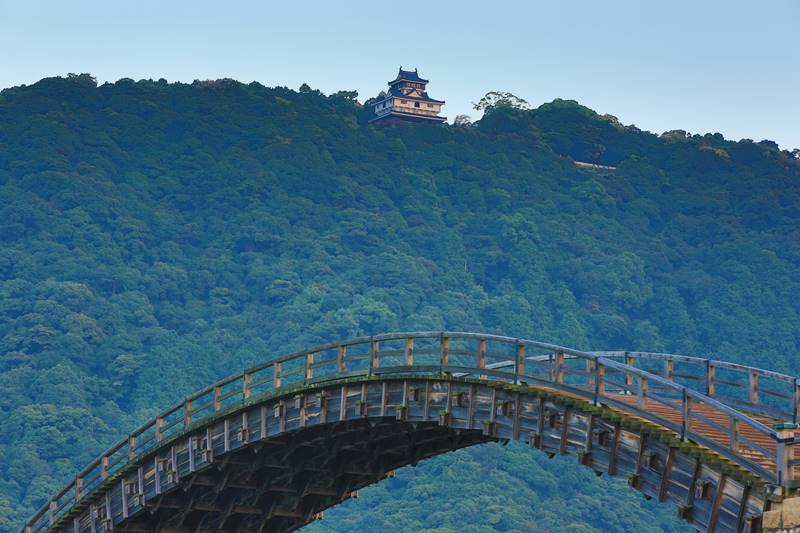This is all about Iwakuni Castle Ruins you want to know.
Every information you get on this site will be from a credible source based on Japanese history (books for reference).
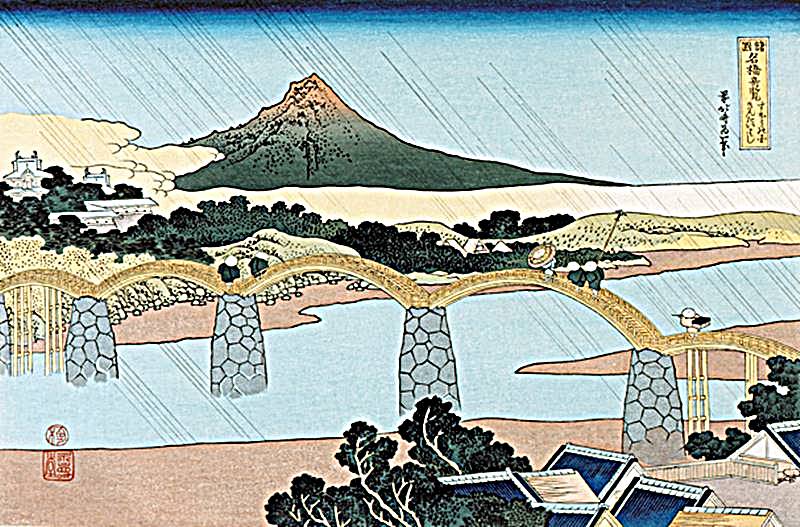
Profile : Iwakuni Castle Ruins
| Location | Iwakuni City, Yamaguchi Prefecture |
| Also known as | Yokoyama Castle |
| Type of castle | Mountaintop |
| Mountain's name | Mt. Yokoyama |
| Elevation | 200m |
| Condition | Reconstructed main keep |
| Year built | 1601 |
| Abolished | 1615 |
| Castle lord | Kikkawa Hiroie |
| Refurbishment lord | Kikkawa Clan |
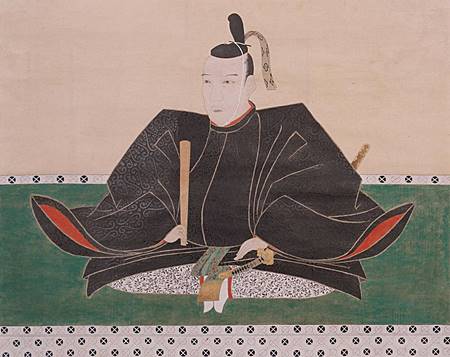
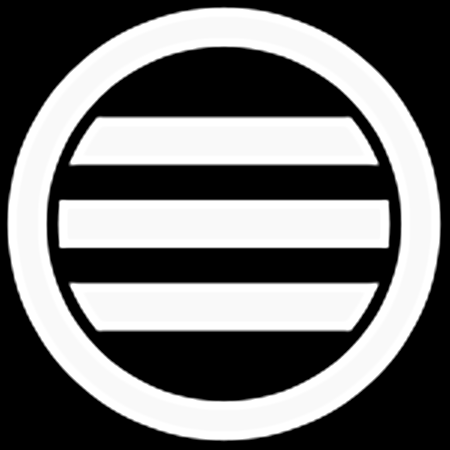
The family crest was originally created from the pattern that the emperor and the royal family put on the kimono, and the pattern was made into a fixed pattern, and the one attached to his own oxcart is said to be the beginning of the family crest. The warlords drew large crests on the flag-fingers, used to distinguish enemy views on the battlefield, and used by the generals to determine which warlords were active and how much.
Iwakuni Castle admission
admission fee : 270yen (Adult) 120yen(elementary students)
admission time : am9-pm4:45
closing period : reference official site
Iwakuni Castle Google Map
Iwakuni Castle Images
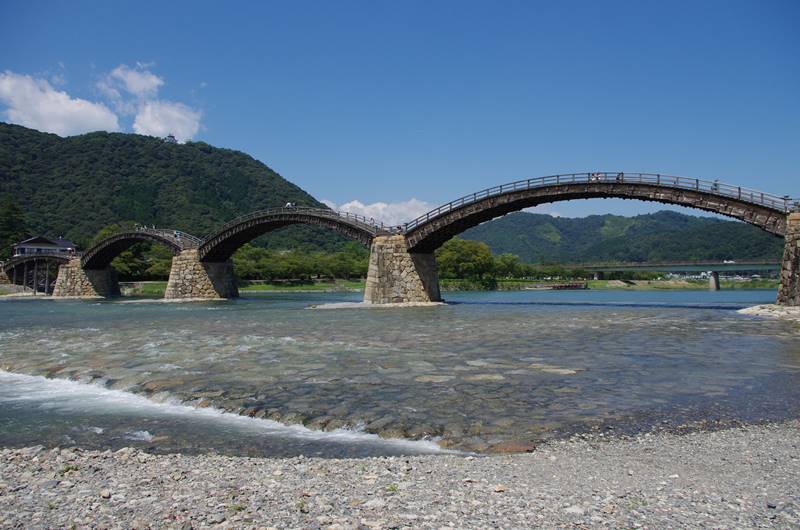
”Japan's leading tourist attraction"
Even if you don't know Iwakuni Castle, Maybe many people know. Kintaikyo Bridge is a wooden bridge consisting of five warp bridges hung over Nishikigawa River, and was built by Kikkawa Clan to connect his residence and castle town.
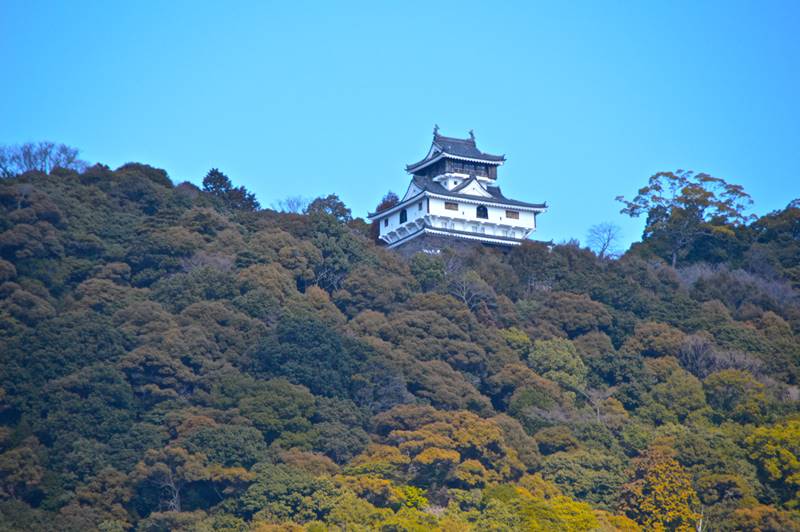
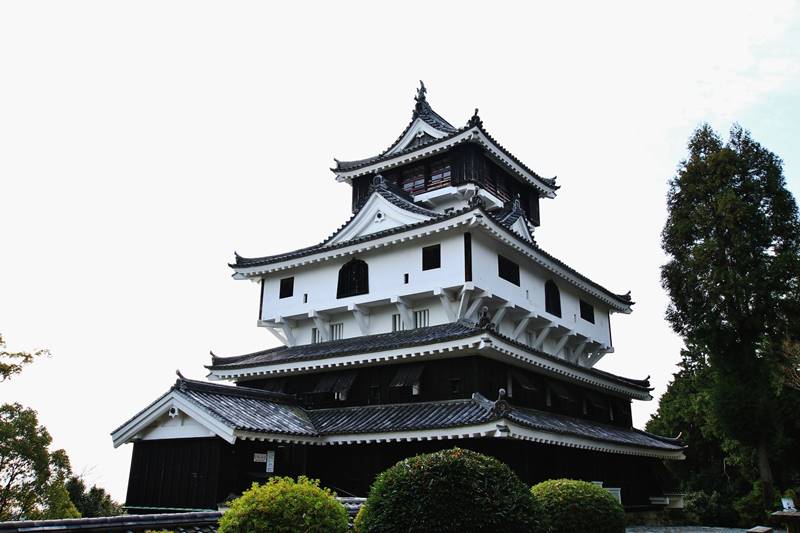
A four-level and six-story main keep with a unique appearance called “Nanban-zukuri”. The sixth floor is larger than the fifth floor, Similarly, the fourth floor is larger than the third floor, currently towering at the summit was rebuilt in 1962.
