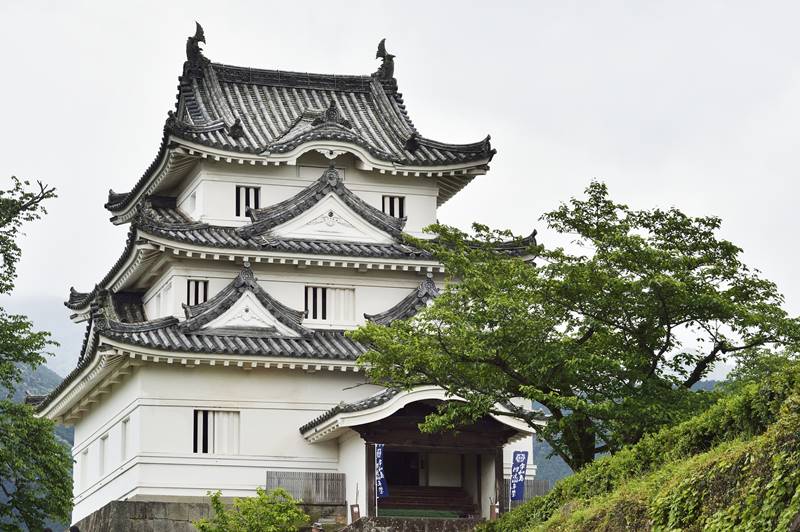This is all about Uwajima Castle Ruins you want to know.
Every information you get on this site will be from a credible source based on Japanese history (books for reference).
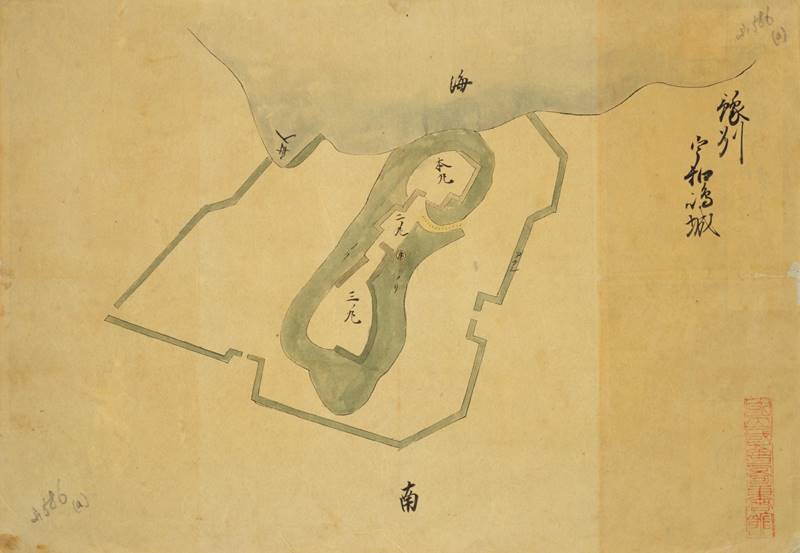
Collected by the Inagaki family, the Toba Daimyō from the mid-Edo period to the Meiji Restoration, as materials for military studies. There are about 350 illustrations, but there is no uniformity because only illustrations of castles, illustrations including castle towns, and old battlefield illustrations are mixed.
Another typical example of a castle picture in the Edo period is "The Shōhō Shiroezu", picture of the castle and castle town that the Edo Shogunate ordered the daimyō to create and submit,aggregating military information such as the buildings inside the castle, the height of the stone wall, the width of the moat and the water depth, etc., it also details the location and shape of the castle town and the mountain river.
Profile : Uwajima Castle Ruins
| Location | Uwajima City, Ehime Prefecture |
| Also known as | Marugushi Castle, Itajima Castle |
| Type of castle | Hilltop |
| Mountain's name | ー |
| Elevation | 74m |
| Condition | Reconstructed main keep |
| Designation | National Important Cultural Properties National Historic Sites |
| Year built | 1236 |
| Abolished | 1871 |
| Castle lord | Saionji Kintsune |
| Refurbishment lord | Tōdō Takatora |
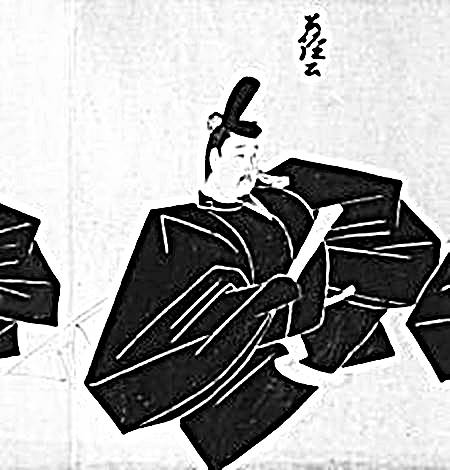
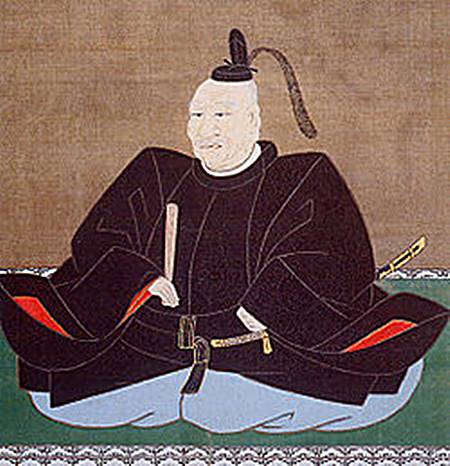
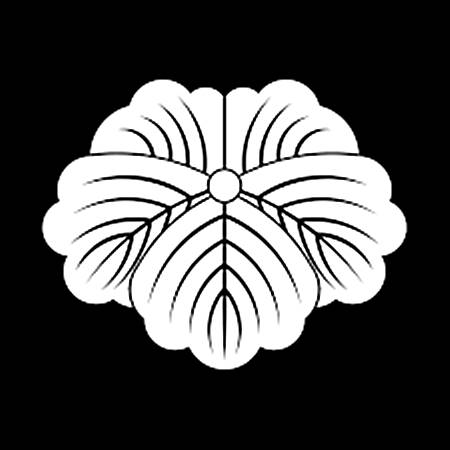
The family crest was originally created from the pattern that the emperor and the royal family put on the kimono, and the pattern was made into a fixed pattern, and the one attached to his own oxcart is said to be the beginning of the family crest. The warlords drew large crests on the flag-fingers, used to distinguish enemy views on the battlefield, and used by the generals to determine which warlords were active and how much.
Uwajima Castle admission
admission fee : 200yen (Adult) for free : under junior high school students
(March 1-October 31) : am9-pm5
(November 1-Febrary 28) : am9-pm4 closing period : open everyday reference official site (japanese)
Uwajima Castle Google Map
Uwajima Castle Images
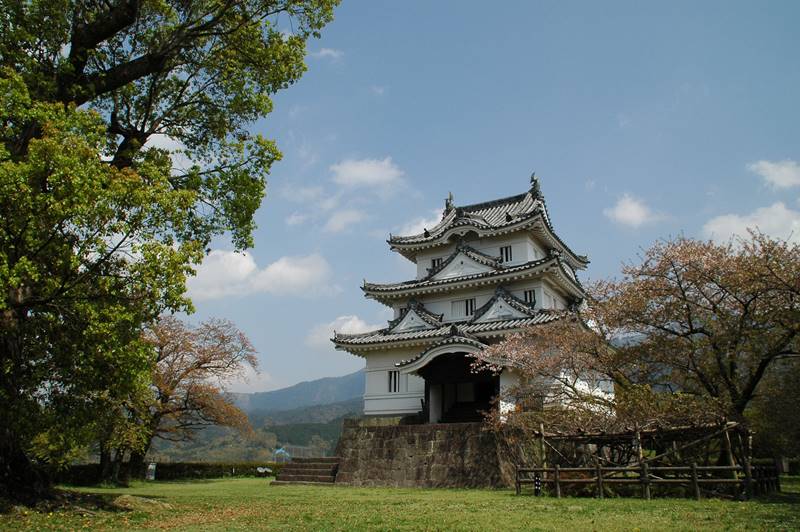
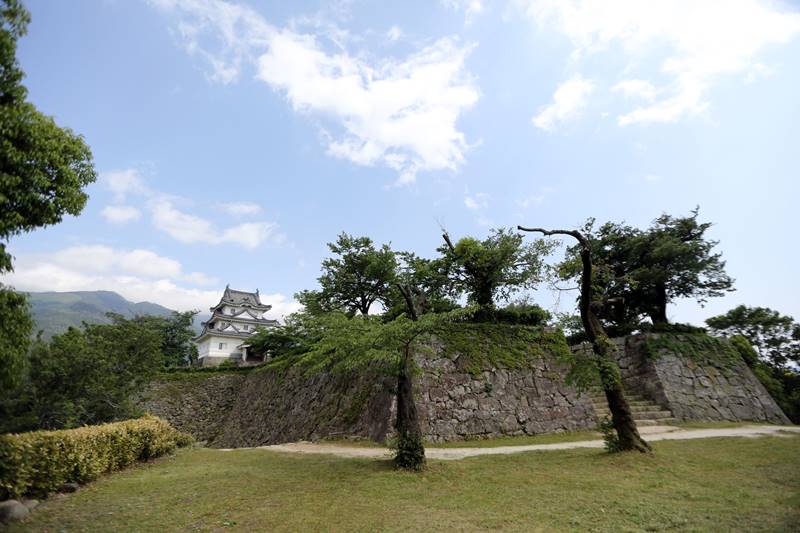
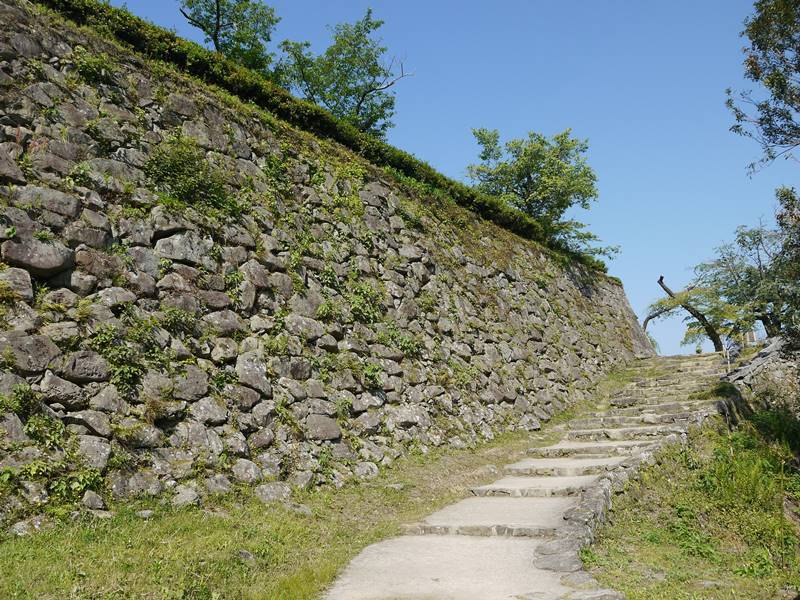
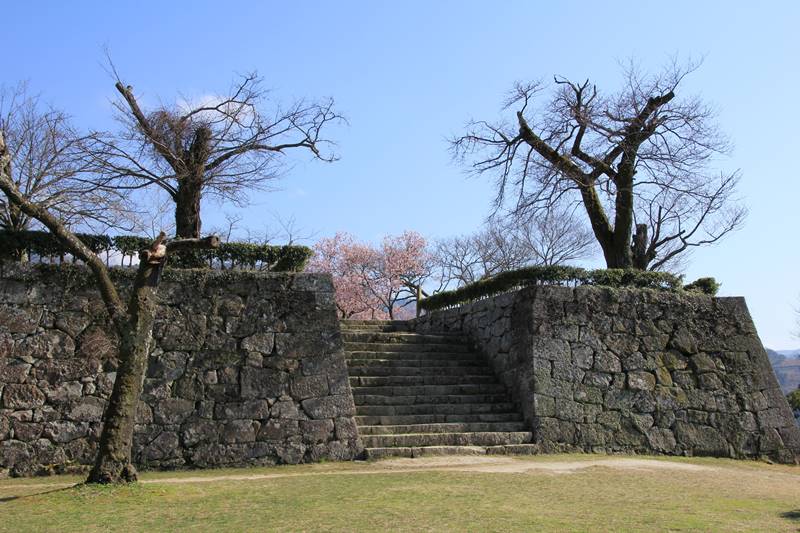
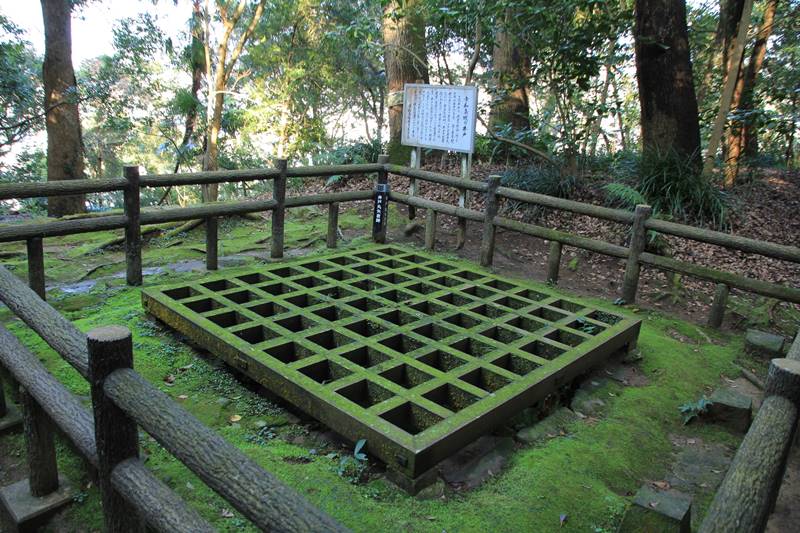
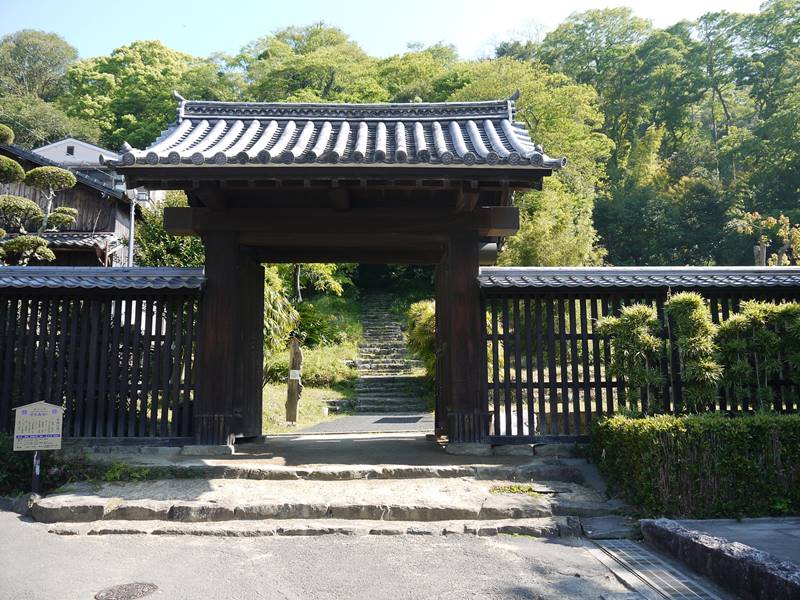
There were seven gates up to the main keep, only one gate remains currently.
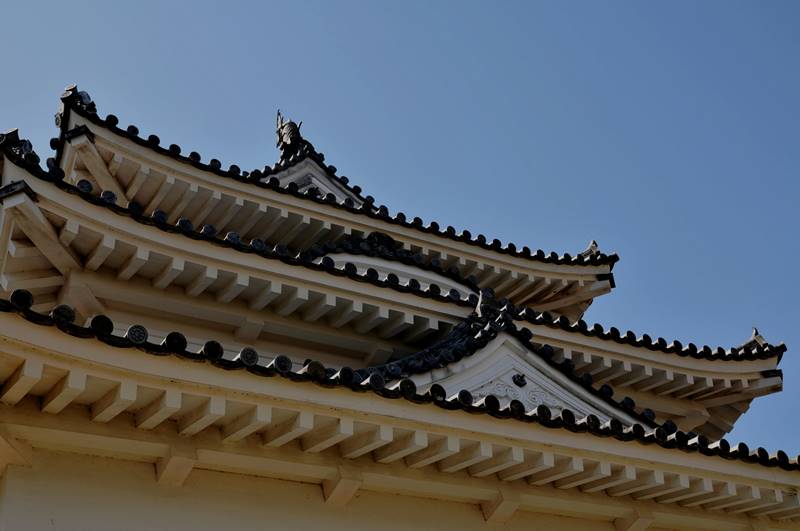
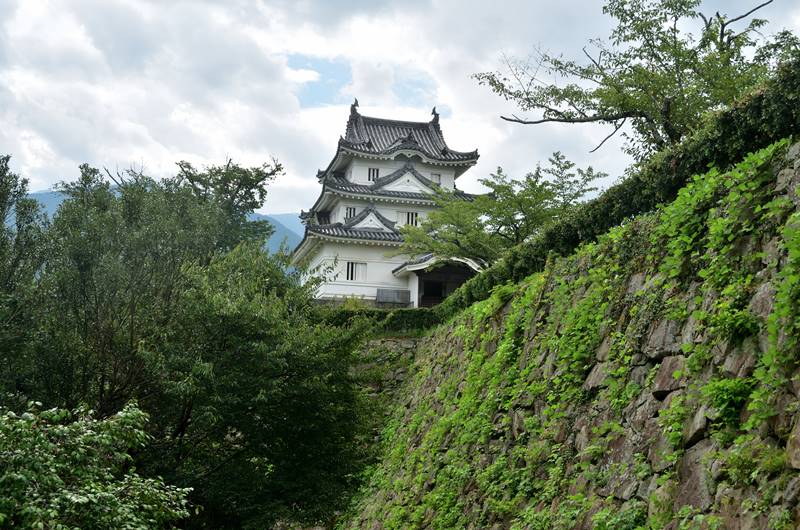
Link-1 : Original Main Keep
【west japan】Marugame Castle 【west japan】Bicchūmatsuyama Castle 【west japan】Matsue Castle 【west japan】Himeji Castle 【west japan】Hikone Castle 【central japan】Inuyama Castle 【central japan】Matsumoto Castle 【central japan】Maruoka Castle 【north japan】Hirosaki Castle 【west japan】Kōchi Castle 【west japan】Matsuyama Castle 【west japan】Uwajima Castle
Link-2 : A castle designed by "Master of the castle" [block]16[/block]
【east japan】Edo castle 【west japan】Kōchi Castle 【west japan】Ōzu Castle 【west japan】imabari Castle 【central japan】Igaueno Castle 【west japan】Sasayama Castle 【west japan】Nijō castle 【west japan】Wakayama Castle 【west japan】Ōsaka castle 【west japan】Uwajima Castle
Link-3 : The castle of "knowledge warrior"
【north japan】Sendai Castle 【central japan】Ueda Castle 【central japan】Minowa Castle 【central japan】Chihaya castle 【west japan】Uwajima castle
