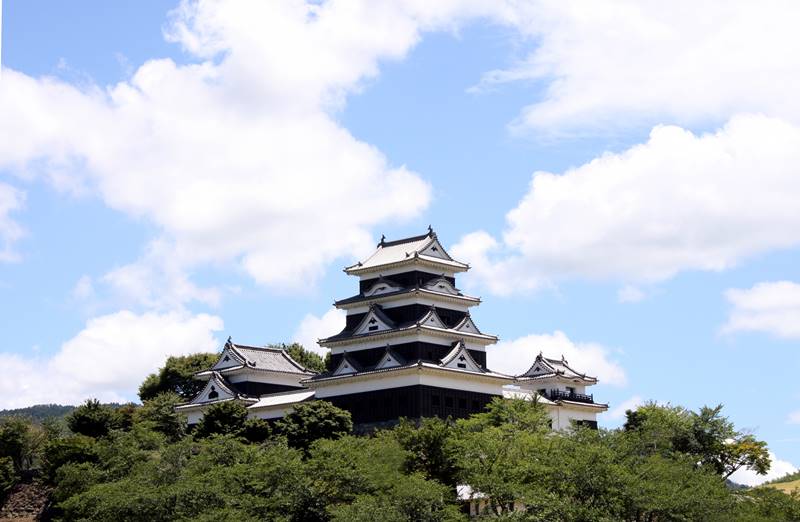This is all about Ōzu Castle Ruins you want to know.
Every information you get on this site will be from a credible source based on Japanese history (books for reference).
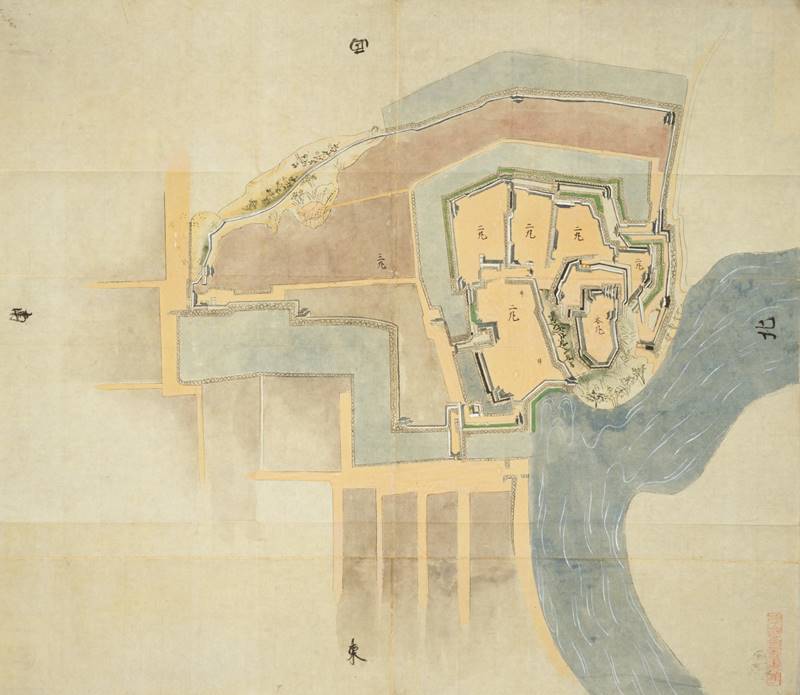
Collected by the Inagaki family, the Toba Daimyō from the mid-Edo period to the Meiji Restoration, as materials for military studies. There are about 350 illustrations, but there is no uniformity because only illustrations of castles, illustrations including castle towns, and old battlefield illustrations are mixed.
Another typical example of a castle picture in the Edo period is "The Shōhō Shiroezu", picture of the castle and castle town that the Edo Shogunate ordered the daimyō to create and submit,aggregating military information such as the buildings inside the castle, the height of the stone wall, the width of the moat and the water depth, etc., it also details the location and shape of the castle town and the mountain river.
Profile : Ōzu Castle Ruins
| Location | Ōzu City, Ehime Prefecture |
| Also known as | Hiji castle, Jizōgatake Castle, |
| Type of castle | Hilltop |
| Mountain's name | ー |
| Elevation | 40m |
| Condition | Reconstructed main keep |
| Designation | National Important Cultural Properties Ehime Historic Sites |
| Year built | 1331 |
| Abolished | 1871 |
| Castle lord | Utsunomiya Toyofusa |
| Refurbishment lord | Wakisaka Yasuharu |

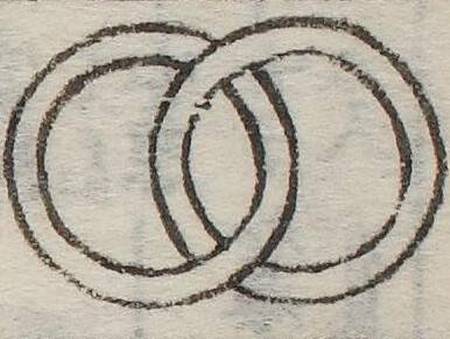
The family crest was originally created from the pattern that the emperor and the royal family put on the kimono, and the pattern was made into a fixed pattern, and the one attached to his own oxcart is said to be the beginning of the family crest. The warlords drew large crests on the flag-fingers, used to distinguish enemy views on the battlefield, and used by the generals to determine which warlords were active and how much.
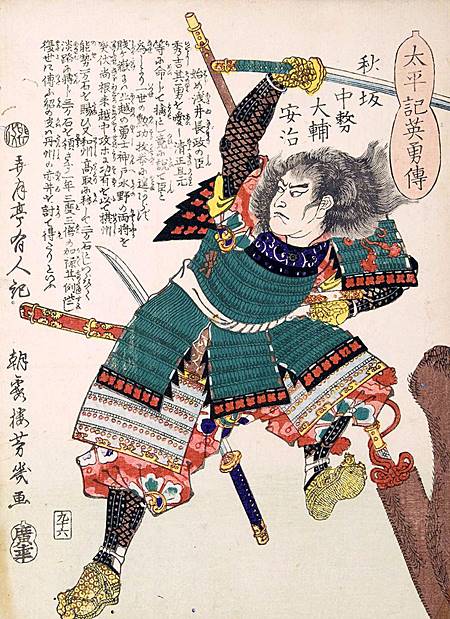
written by Utagawa Yoshiiku from Wikipedia
Ōzu Castle admission
admission fee : 550yen (Adult) 220yen (Under junior high school students)
admission time : am9-pm5
closing period : open everyday reference official site (japanese)
Ōzu Castle Google Map
Ōzu Castle Images
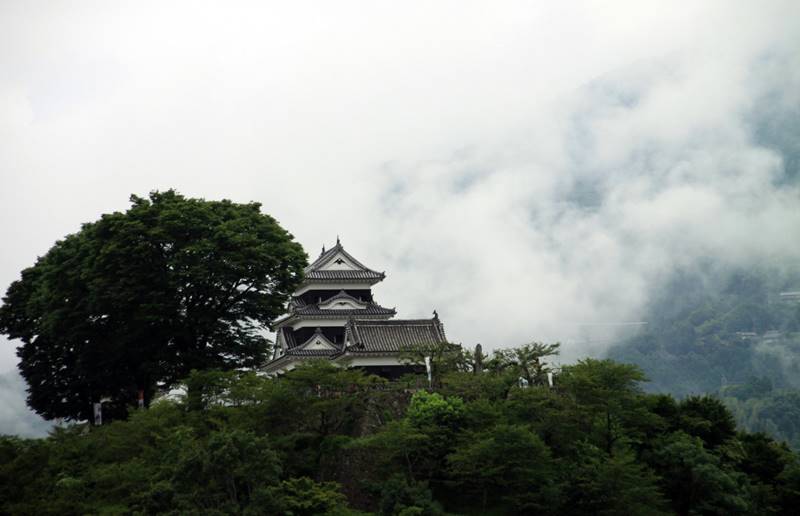


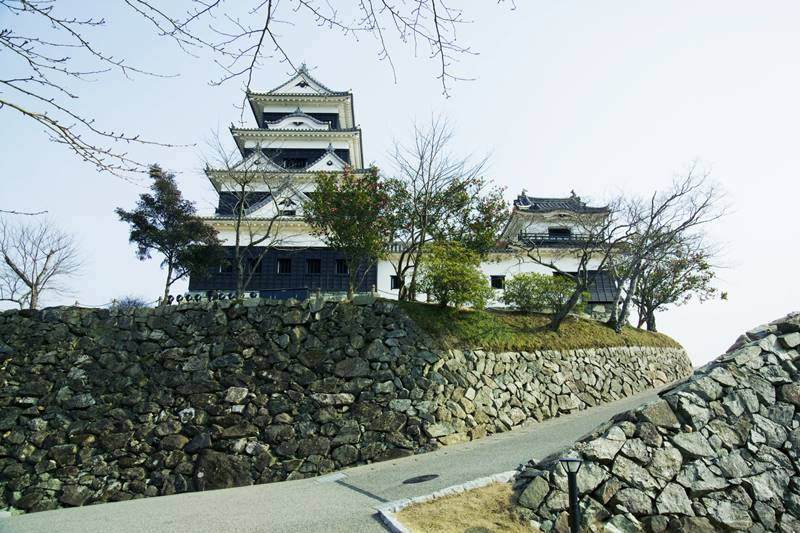
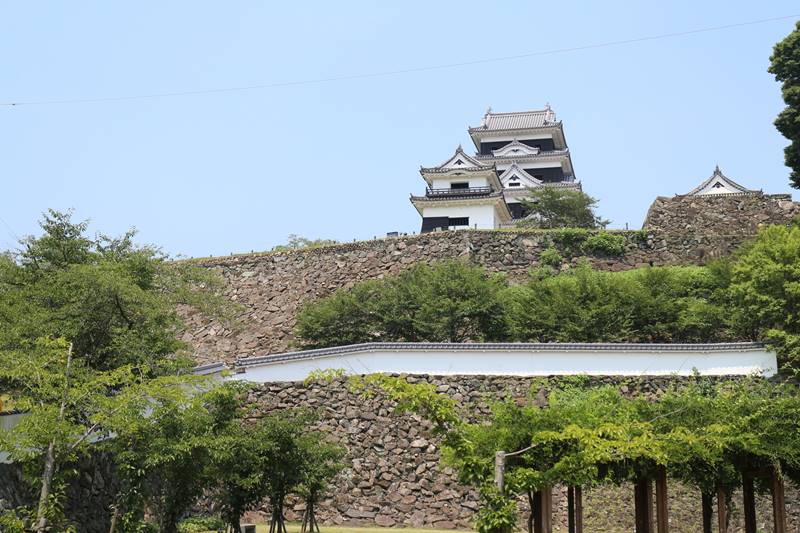
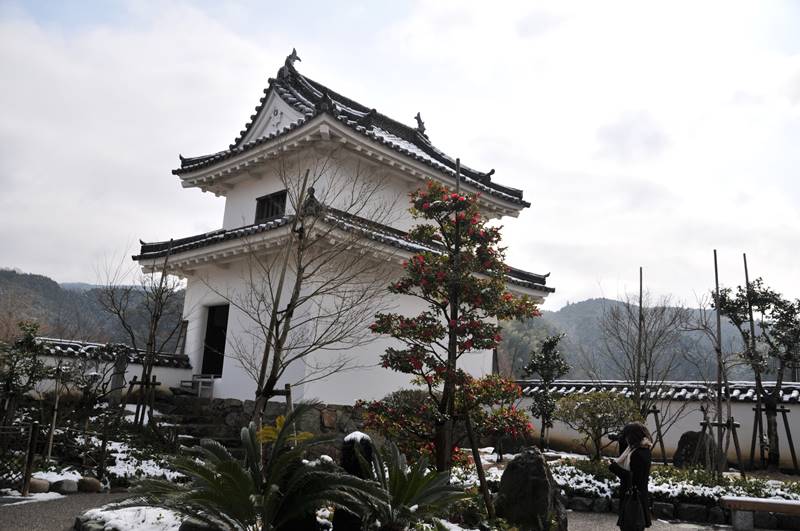
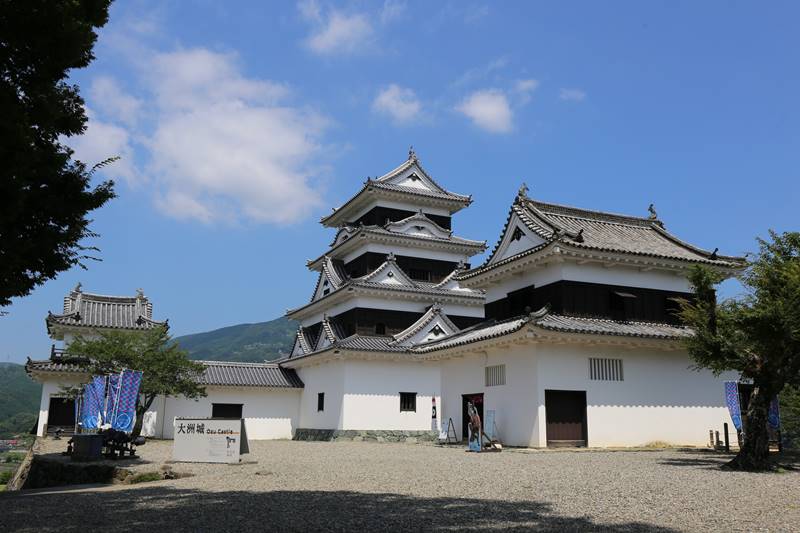
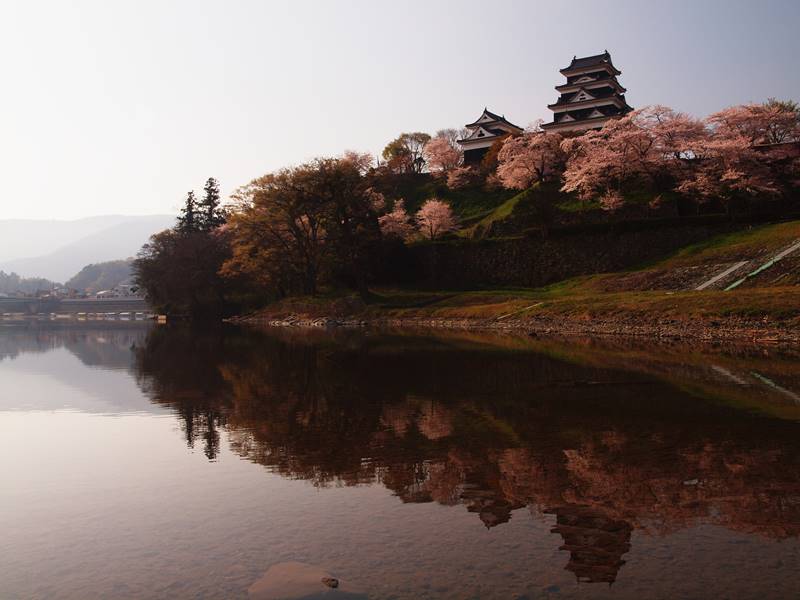
During Utsunomiya's era, kamakura Period, the construction of the stone walls did not proceed well, which was a major problem. So, according to customs of the time, it was decided to make a woman as "Hitobashira". By the way, the "Hitobashira" means human sacrifice for God with the purpose of praying to God that large buildings (bridges, embankments, port facilities, castles, etc.) will not be destroyed by disasters or enemies, which the custom of burying or submerging certain humans in or near buildings while they are alive. The woman's name was Lady Hiji, and she was buried, leaving her wish to put her name on the castle. From this legend, Ōzu Castle is also called "Hiji Castle"after her name, which is the origin of Hiji-River. Her soul may still be guarding this castle.
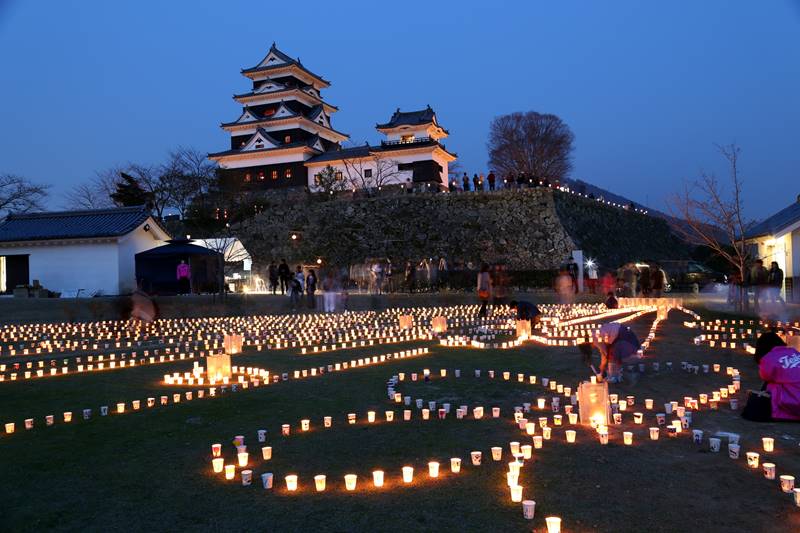

Link-1 : A castle designed by "Master of the castle" [block]6[/block]
【east japan】Edo castle 【west japan】Uwajima Castle 【west japan】Kōchi Castle 【west japan】imabari Castle 【central japan】Igaueno Castle 【west japan】Sasayama Castle 【west japan】Nijō castle 【west japan】Wakayama Castle 【west japan】Ōsaka castle 【west japan】Ōzu Castle
Link-2 : legend of human sacrifice
【west japan】Hikone Castle 【central japan】Maruoka Castle 【west japan】Ōzu Castle
